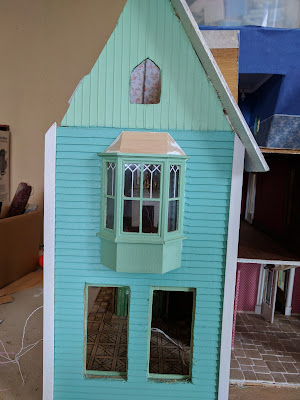It has been a while....
In March 2018, I packed up my real life house, sold it and moved to a bigger place. Why did I do that? can't remember why now except maybe it was a nicer, quieter area. Of course extensive renovations had to be done to the "new" place, in fact it was gutted and refurbished. Not an easy task when the building material consists of concrete blocks, steel and cement mortar. We have almost finished that project now and I am setting up my new workshop.
In the meantime the Fairfield is still in its packing crate.
I was not idle, however, because I had ventured into 1:48 scale building which was easier to manage on a small desk. I have completed two of four house kits that I bought from Pat Morrison/Ann Bramlet

. I first saw her work on Ebay - a little kit called the Diamond Ridge (see below). The houses turned out really lovely and I am looking forward to complete the other kits.
More anon... but I am definitely back.






















